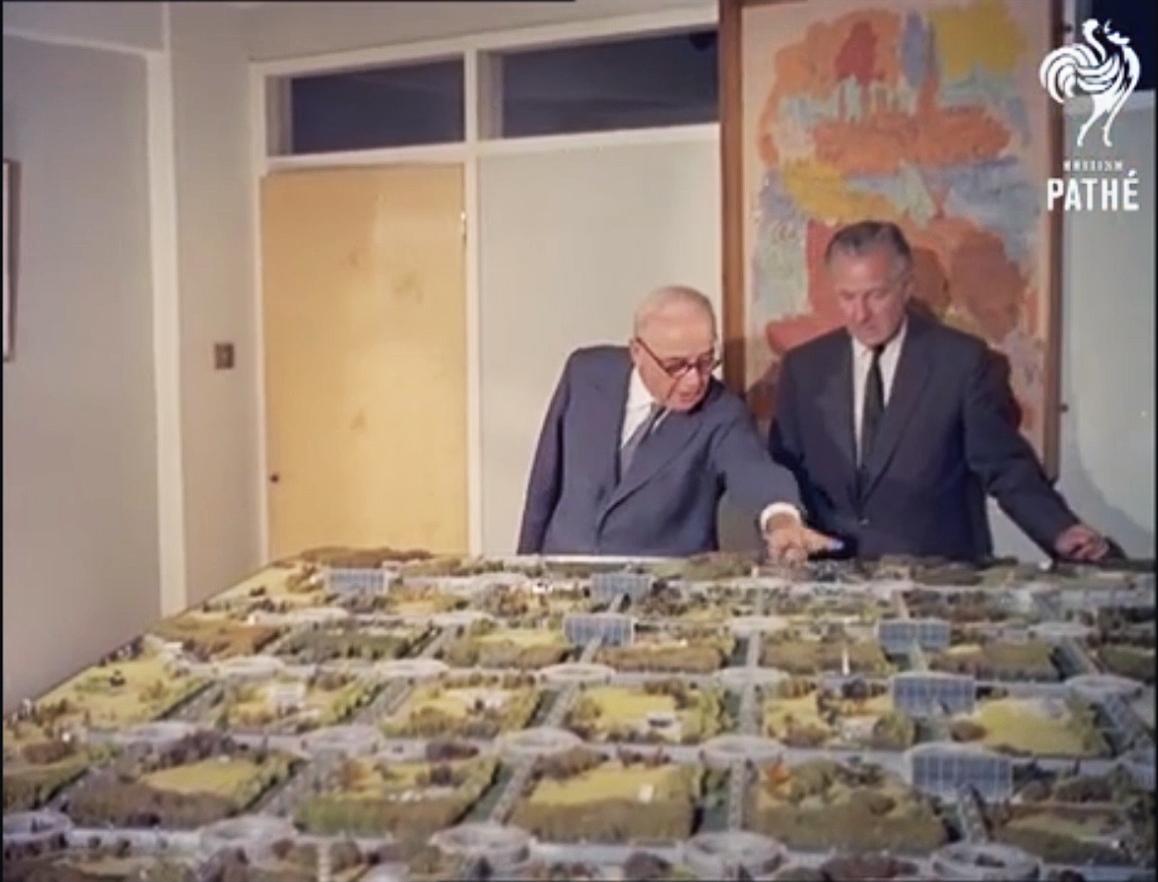Geoffrey Jellicoe urban landscape design for Motopia housing
Motopia was a visionary urban design project, sponsored by Pilkington Glass and published in a 1959 book. As explained in the book’s Acknowledgements, the project team comprised Ove Arup, as engineer, Edward Mills as architect and Geoffrey Jellicoe as landscape architect and landscape planner. ‘The various works of M. le Corbusier’ are also mentioned and the comparison of his and Jellicoe’s approaches to housing is very interesting.
As discussed in a video on Chandigarh, Corb had a considerable interest in landscape architecture and part of the rationale for his Ville Radieuse towers was to create green space at street level. Jellicoe evidently had Corb’s project in mind when making this proposal for Toronto. The landscape plan, and the architecture, are better than Corb’s but have the same fault. As Jellicoe wrote at a later date, of Corb’s Unité d’Habitation, ‘it may be that his great and uncompromising works do not answer the problem of the individual’.
The landscape design of Motopia does respect the individual. Jellicoe states that ‘Motopia is the diagram of an idea only and should not be taken literally either in regard to its site, which is in the Green Belt round London, or in the severity of its geometry, which in reality would be complex’. Eight of the best things about Motopia are:
- placing the buildings above a network of lakes was a brilliant conception
- using the residential blocks to ‘surround and create’ good urban space was exactly the right policy – and the thing which modernist architects got wrong most often
- basing the dimensions and proportions of the squares on existing examples in London, was also right – Jellicoe mentions Lincoln’s Inn and Russell Square as precedents
- locating destinations in green spaces, including a yacht club, schools and churches, is a good way to attract users and uses
- the contrast between the architectural grid and the romanticism of the planting design creates a successful landscape composition
- the arcaded pedestrian walks to the railway station, which Jellicoe calls a stoa, would surely have been appreciated
- the layout included over a thousand small private gardens, planned very much like the Jellicoe’s own garden in Grove Terrace
- the design team wanted to have ‘different architects working on certain basic standard units’ which they thought would create ‘inventive and entertaining’ variations. This idea is not illustrated in the book but is what West 8 did at Borneo Sporenburg in Amsterdam – and it works very well.
The bad aspect of Motopia was putting the roads on the tops of the buildings. The engineer believed this was practical, but from the points of view of noise, vibration and air pollution, we now know that it was not a good idea. Putting the roads and the car parks underground would have been much better. And the rooftops could then have been used for gardens, as is now being done in the redevelopment of Battersea Power Station.
Jellicoe was friendly with Ove Arup but appears to criticise him when writing of ‘the traffic administrator‘ that ‘When we ask him about cyclists, he gives us an answer we do not like at all: that the cycle as a form of traction midway between pedestrian and car, is an anachronism in the modern world’. Looking back from the standpoint of 2016, Motopia should have been designed as Cycletopia. The only provision for automobiles should have been a car club near the railway station. But with better transport engineering, there is a strong case for going ahead with the principles of Jellicoe’s project.
Without its rooftop roads, Motopia displays an approach to the design of garden cities which should be adapted for use with cycleways and rapid transit in the 21st century. Jellicoe’s contribution to the New Towns movement, and that of the other three ‘landscape knights’ is discussed in another post and video.
See also: more Geoffrey Jellicoe videos

